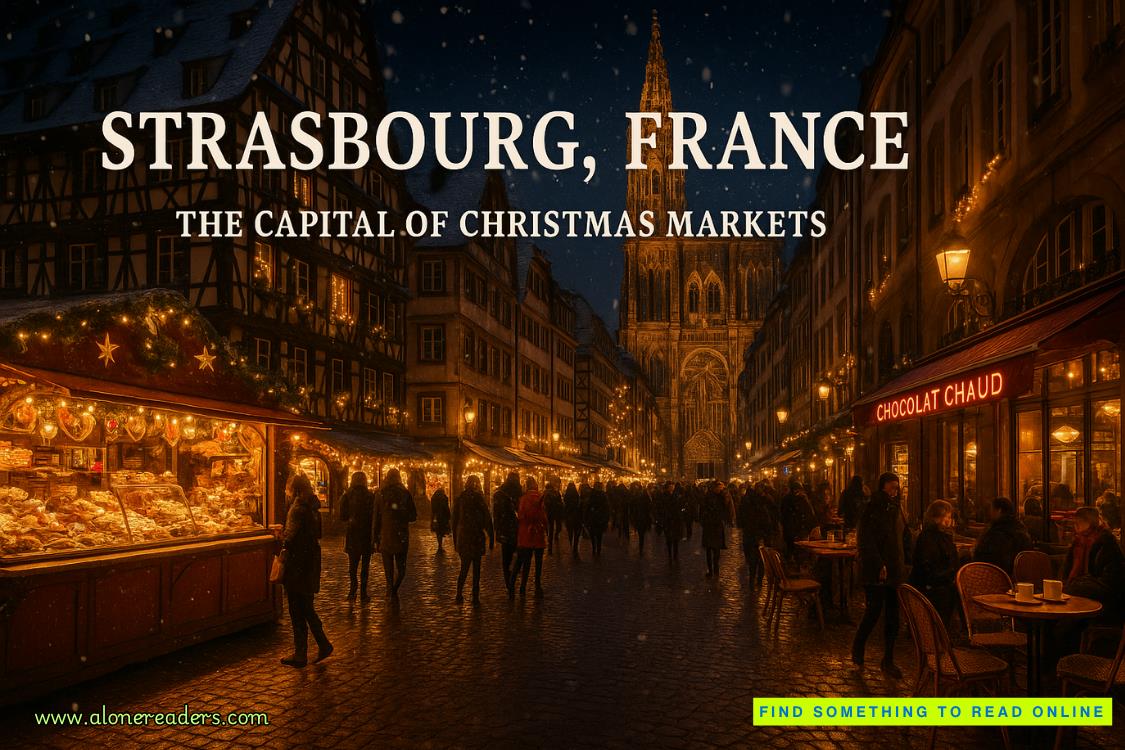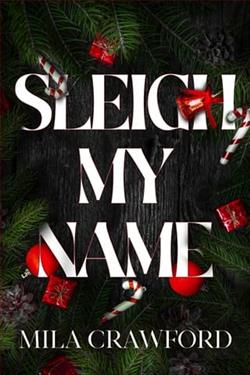Page 16 of This Memory
“Great use of the space here,” I said, motioning to the stools.
“Yeah, they had a kitchen table in here when I first looked at the house, but I didn’t like it. With all these gorgeous windows, I thought a bar would be nicer. I like to sit here in the morning and watch the birds while I eat breakfast.”
I looked at her in question. “Did you design the kitchen then?”
She nodded.
The walls were painted a soft, creamy yellow and looked good against the blue cabinets.
“Down these steps is the half bath. I haven’t touched it because I like the vintage look it has.”
Halfway up the wall, pink subway tiles were trimmed out in black tiles. There was a toilet, a sink, and a small cabinet.
“And through here is the sunroom. It connects the garage and the house. When I bought the house, it was a detached garage, so I had this space closed in.”
“I like it,” I said, as I took in the sunroom, which held just a comfy-looking sofa and an oversized chair.
“I haven’t figured out what to do with the rest of the space yet. I mostly sit in here and read.”
I smiled to myself. Shedidstill like to read. I tucked that bit of information away for the future. “Love the windows.”
She smiled. “Me too. Come on, I’ll show you upstairs.”
At the top of the steps was a pretty decent-sized landing. “This bedroom is mine,” she said, as she walked into a large bedroom. It held a queen bed that was fully made and even had decorative pillows. A large built-in storage cabinet sat directly across from the bed.
“I came up with that when I used the closet to make an en-suite bathroom.” She walked over and opened the sliding doors.
“Oh wow. That doesn’t look like it would hold much, but it does.”
“It really does,” she said. “Though, I do use the closet in the middle bedroom too.” She went through another door and flicked on a light. “In here is the bathroom I added.”
I walked into the bathroom and was surprised by its size. Along one wall was a long cabinet holding two sinks. Across from that was a huge walk-in shower, and a toilet was tucked into a corner.
“And behind this barn door is a storage closet. The contractor found an empty space, so it was perfect for a closet.”
“Nice.”
“Here’s my favorite bedroom, because it has all these windows,” Brystol said, when we walked into the room next to her own. It was again a decent space, with a full-size bed and dresser.
“This is the other bathroom,” she said, opening the next door and motioning for me to enter.
It reminded me of the bathroom downstairs, but the subway tile was mint green with black trim. There was one sink, a toilet, and a clawfoot bathtub.
“Original to the house, I take it?”
“Yep. Just like the half bath downstairs.”
The last bedroom at the end of the hall was Brystol’s office. It held a desk, some storage cabinets, and a chair with an ottoman. The walls were painted a warm gray.
“Your house is beautiful, Brystol.”
A look of pride washed over her face. “Thank you. I’ve put a lot of blood, sweat, tears, and money into this place. My next project is the basement. I’d like to have a larger living room down there. The backyard is huge. Harper helped withthe flower beds. If you look out this window…that space over there? The open one.”
Glancing out the window, I couldn’t believe how big her backyard was. It had to be at least an acre. “Yeah, the big open area?” I asked.
“Yes, that space. I want to make that an area where I can invite people over and watch movies. They have those portable screens you can put up.”
“That would be fun.”















