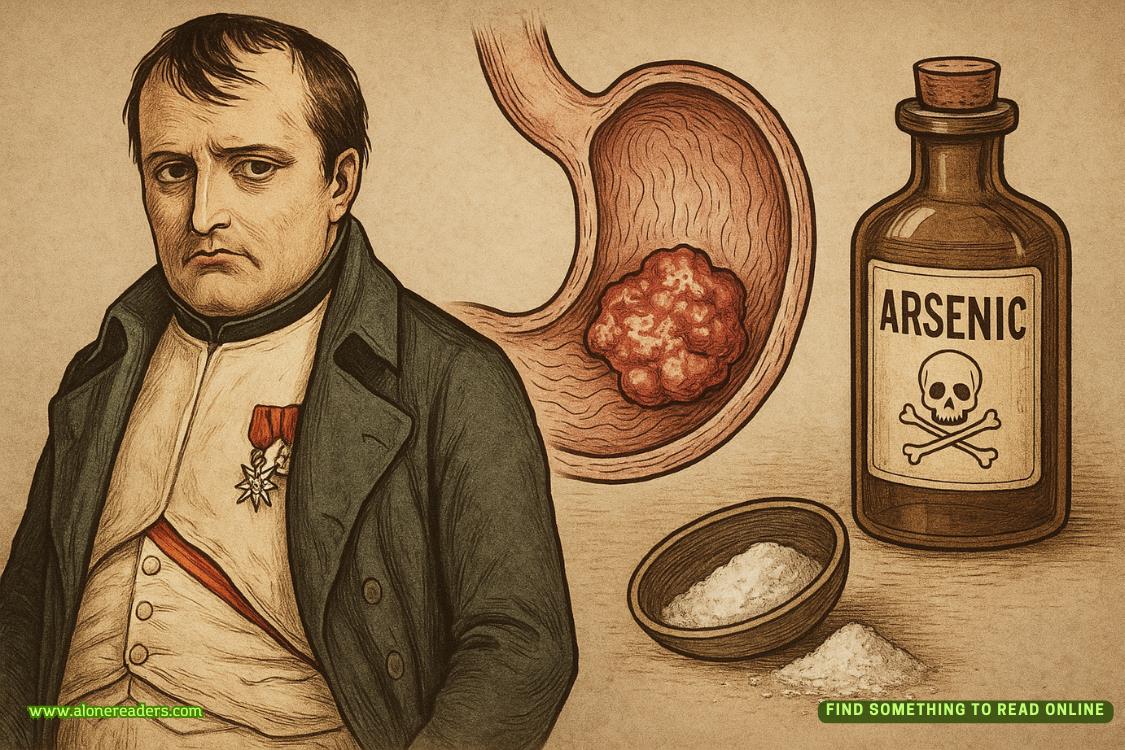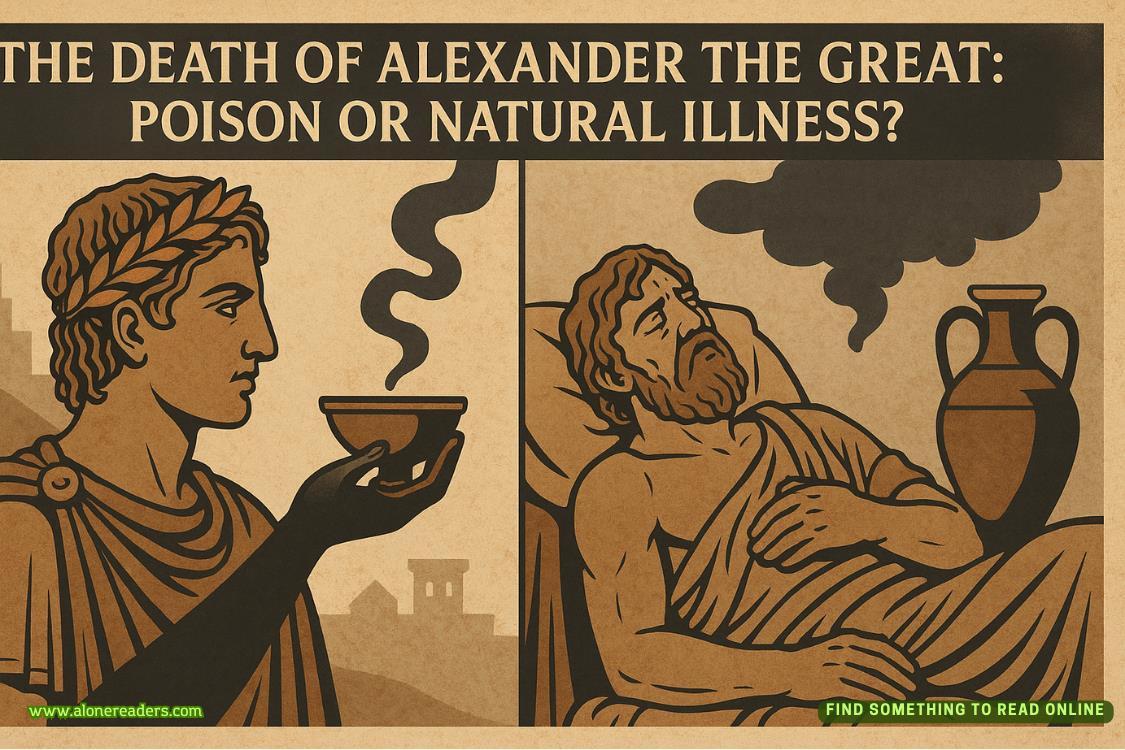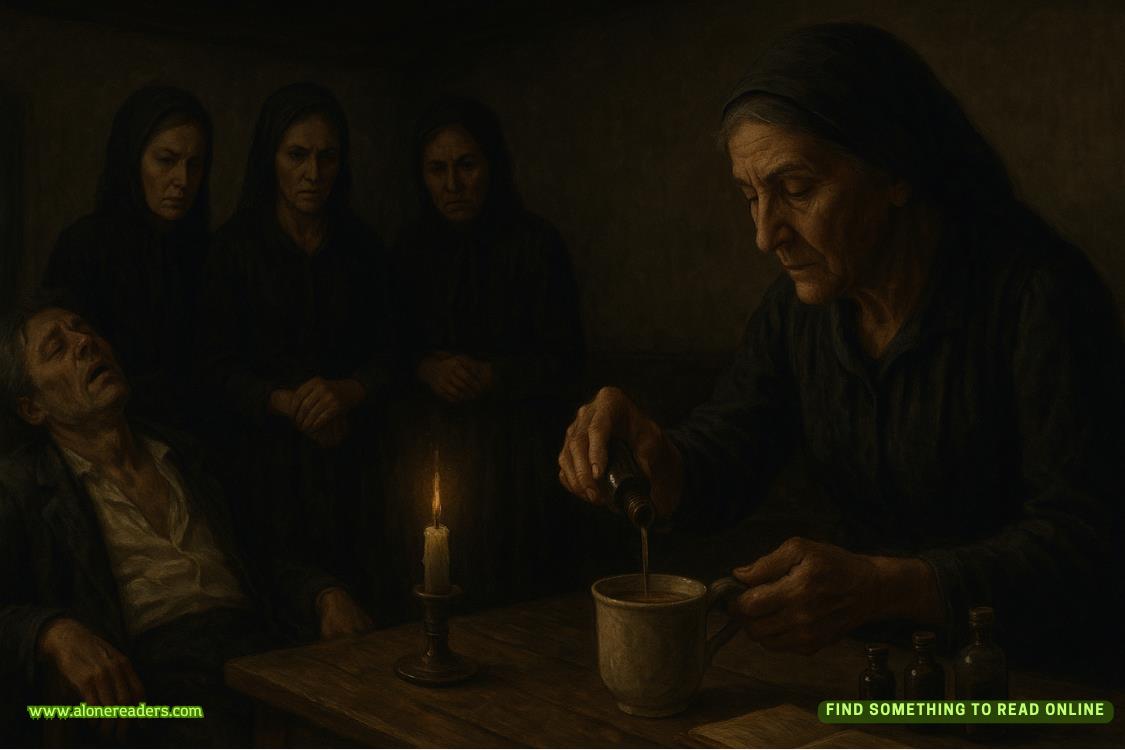Page 34 of Boss's Baby Surprise
After lunch, Kyle called a cab, but instead of telling it to take us to the river and into the loop to see the buildings I had shown him that first little tour we had taken, I asked the driver to drop us off in Oak Park. The little secret temples were still my architectural happy places. They were the recognizable details that film makers went for when setting a movie in Chicago. If they didn’t use the towering glass façade of the Willis Tower, they were using action shots around the Tribune Tower with itsflying buttresses. But Kyle didn’t need me to show those to him again.
He didn’t say anything until after we both climbed out of the car and it left. “I’m surprised you chose to show me Frank Lloyd Wright houses,” Kyle said.
“Who says we’re here to look at Frank Lloyd Wright? There are other architectural works in the neighborhood.”
“We’re in Oak Park,” Kyle said as if I needed a reminder.
It was a nice fall day. Kyle’s jacket hung open, and he shoved his hands deep into his pockets. Leaves crunched underfoot.
“If we’re not here to look at Frank Lloyd Wright”—he gestured at a house we approached— “Then why are we here? I thought you said you weren’t up for walking.”
“I’m not up for walking at the high-speed clip expected of me if we were downtown. I can handle a little stroll around the neighborhood.”
Kyle slowed his pace and cocked his elbow out toward me. There was something about that gesture that felt more like an olive branch than any words he could have spoken.
I accepted the invitation and slid my hand into the crook of his arm.
“We’re only about a block away from the house I want to show you.” It sat next to a Frank Lloyd Wright house. It wasn’t famous, but it was lovely.
“I’ve done the unofficial tours in Oak Park more times than I care to remember. I’ve seen this house so many times, and I came to realize how much I liked the fine details. It doesn’thave a hidden temple on top, and it seems to be several decades older, or maybe the Frank Lloyd Wright house was just ahead of it. But you can see the transition from the late Victorian style transitions into Craftsman style. Architecturally, this house is underappreciated. Ask anyone about the houses on either side of the famous ones. No one is going to remember it.”
We stood on the sidewalk and looked at the house. I didn’t think the neighbors would have been too concerned. They were more than used to people walking through and gawking at the other homes.
“Why have you picked this one to show me?” Kyle asked.
“I think as the people who design buildings and public spaces, we need to not be so blinded by the flash and glam that we miss out on charm, functionality.”
“I seem to recall you weren’t a fan of form follows function.”
“I’m not a fan of function limiting the style. I’m saying that it's the little things that make something endearing. Look, just because something is popular and famous, doesn’t mean it’s necessarily the better solution.”
Kyle crossed his arms and turned toward me. “This isn’t about houses or schools of style, is it?”
I snorted. “Sorry, but I’m not so deep as to have formulated some kind of architectural metaphor on our relationship from the time we ate lunch until now. If you are reading anything into what I have chosen to show you, maybe you need to reflect on why you think that way.” I took a few steps away, leaving him to glare at me. “Come on, I love this area. Besides, if I’m going to show you Frank Lloyd Wright buildings, you know I have to show you his temple. You already know how I feel about those.”
“You do love little temples, don’t you?” he asked as he jogged a few steps to catch up.
18
KYLE
The transition of taking over Stone Group was a relatively painless process. The offices were a little crowded as my team slowly began to move in. With the invaluable help of James’s office manager, Jenna, Alayna did her magic, and we were able to secure a lease for additional space on the floor above us.
Since we were already an architectural firm, we were able to handle our own expansion design. We only needed to bring in an outside firm to complete structural analysis for putting in a staircase.
It was a fabulous first project for Clarissa since she was involved from the very first planning discussions. The full team was gathered in the conference room as we reviewed sketches that everybody collectively worked on. Stone Group’s team, Phillip the architect, and their draftsperson, Michelle, were discussing their wants and needs with my guys, Nick and Steve.
The addition of the space directly above us would allow our office space to more than double, and nobody would have to relocate offices if they didn’t want to.
“We’re gonna lose James’s office,” Clarissa said as she pointed to one set of sketches.
“It’s not like James is going to be here all the time,” Phillip added.
“I’ll be here often enough that I still need an office,” James replied.
“Move your office upstairs. Your square footage will double.” I wasn’t paying exact attention to who was saying what.
“But if we put the stairs down here in James’s office, they’ll come out right next to the restrooms upstairs. I’m not sure if we really want stairs leading directly to the restrooms.”















